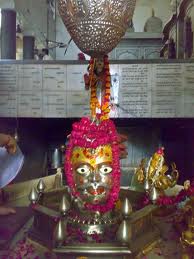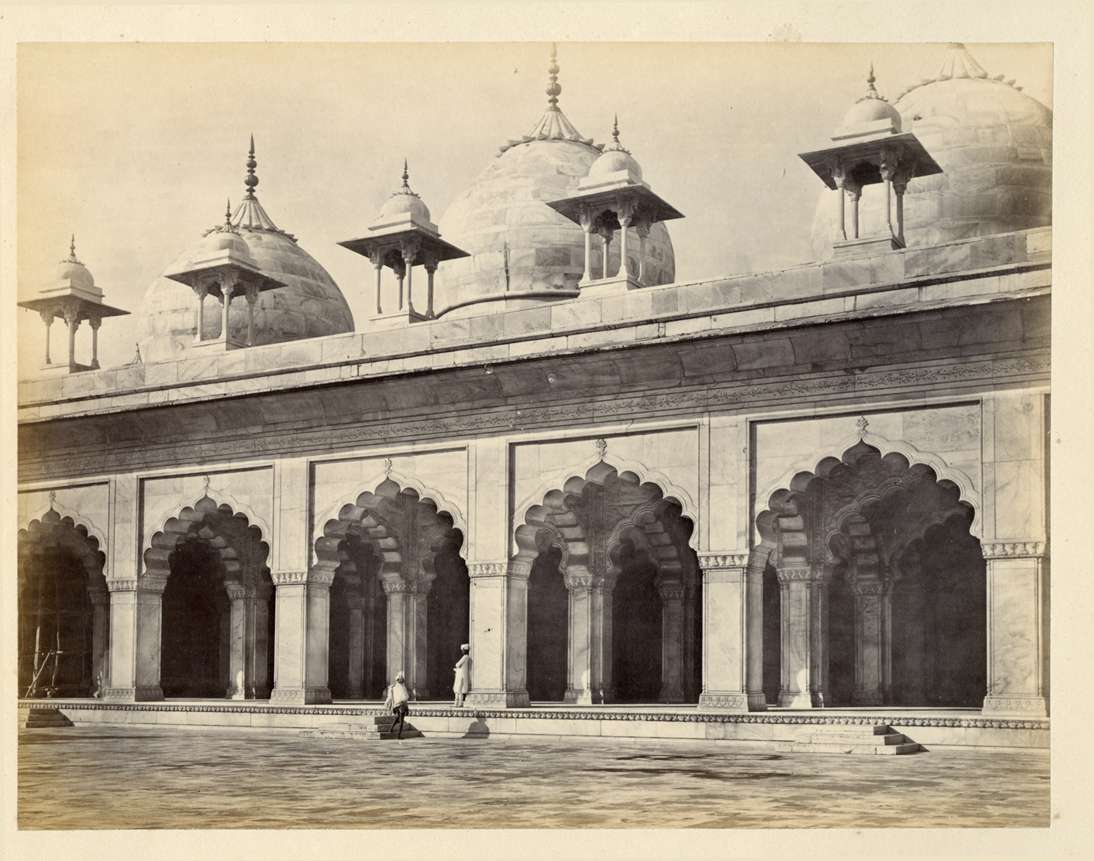Mankameshwar Temple-Agra-www.vishvabhraman.com
Mankameshwar Mandir (Temple) in Agra is one of the ancient temples devoted to Lord Shiva. The temple is situated at Rawatpara, near Agra Fort Railway Station. It is said that the shivlinga is covered by the silver metal and was founded by Lord Shiva himself during Dwapara era, when krishna was born in mathura. For child krishna darshan Shiva arrived from mount kailash and rested here. Shamshaan(cremation ground) yamuna which used to flow here, Shiva meditated and night stayed at the Mankameshwar Temple. wished if i would be able to make krishna play on my lap i wil put a linga here.Next day after seeing shiva's swaroop, ma yashoda asked shiva not to come near the child as krishna might get afraid of him.Seeing this krishna did a leela(drama), started crying pointing towards shiva who was sitting under a banyan tree in samadhi position.seeing this ma yashoda called lord shiva and asked him to give his blessings to her child(krishna).Coming back from gokul, shiva came back and laid his linga(swaroop) here.Thus,he said my wishes were fulfilled here;Whosoever in coming future comes here with his mankamna(wishes) you lingaswaroop will fulfill his or her mankamna (wishes).From then onwards this linga swaroop is known as shri mankameshwarnath ji.
The temple has one sanctum sanctorum where the vigraha of Lord Shiva sits. It is surrounded by the typical Shiva family idols. One has to descend down a score of stairs to reach the sanctum sanctorum. One can reach fully close to the main vigraha provided one doesn't wear leather items and English style pants, pyjamas, and salwaar suits.
On 24 July 2004, lord krishna's swaroop(ShriNath ji) was established under the guidelines of Shri nanaji bhai mukhiya ji of Shri Dwarikadeesh nath ji,mathura.Madhurashtkam and aarti of shrinath ji is a special scene to see.
Behind the sanctum sanctorum are several small temples within the main temple complex. These are devoted to various deities like Lord Ganga, Saraswati, Gayatri, Hanuman, Kaila devi, Narsimha, Krishna, Rama to name a few.
Math is looked afterby shri shri mahant Yogesh Puriji, who succeeded his father late shri shri mahant Udhav Puriji. 11 Akhand jyoti are being lit everyday(24 hrs.) of desi ghee. Devotees after fulfilling their wishes comes here to light a deepak of 1.25 Rs. to 1.25 lakh Rs. everyday.
Math also runs a Hospital, Vidyalaya, Gowshaala, at village, digner shamshabad road agra. 17 km far from the temple. Temple of shri girraj maharaj(govardhan nath) is getting constructed over there. At rawatpada a pre-nursery school, homeopathic clinic, computer education centre, a dharmshaala(guesthouse) is also run by the Math Administrator, shri Harihar Puriji.
There are special paan which you get near Mankameshwar. These are folded in such a manner so that their shape becomes that of a pyramid. They are then coated with "chandi ka verk" (Silver Foil) and garnished with coconut powder.
-------------------------------------------------------------------------------------------------------------------------------------------------------------------------------
Labels: Mankameshwar Temple

















-1.jpg/1024px-Musamman_Burj_(Agra_Fort)-1.jpg)


























